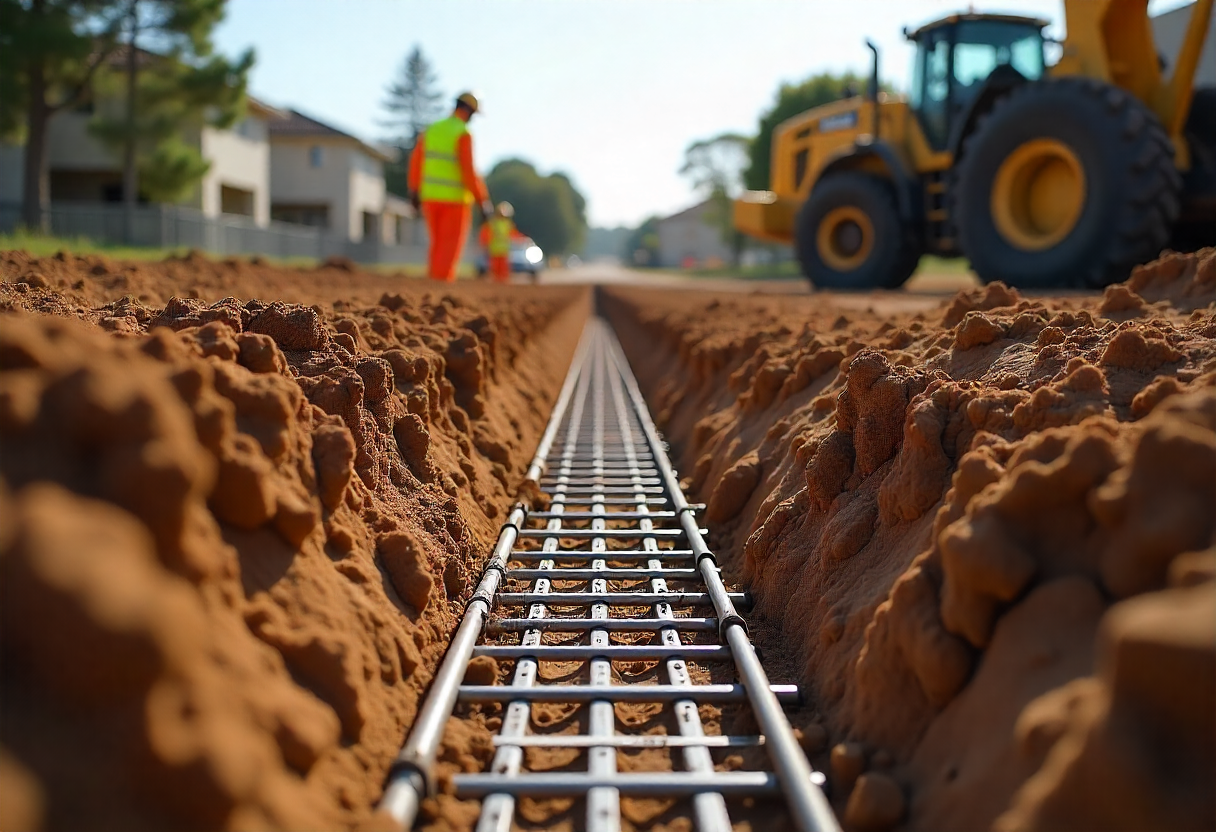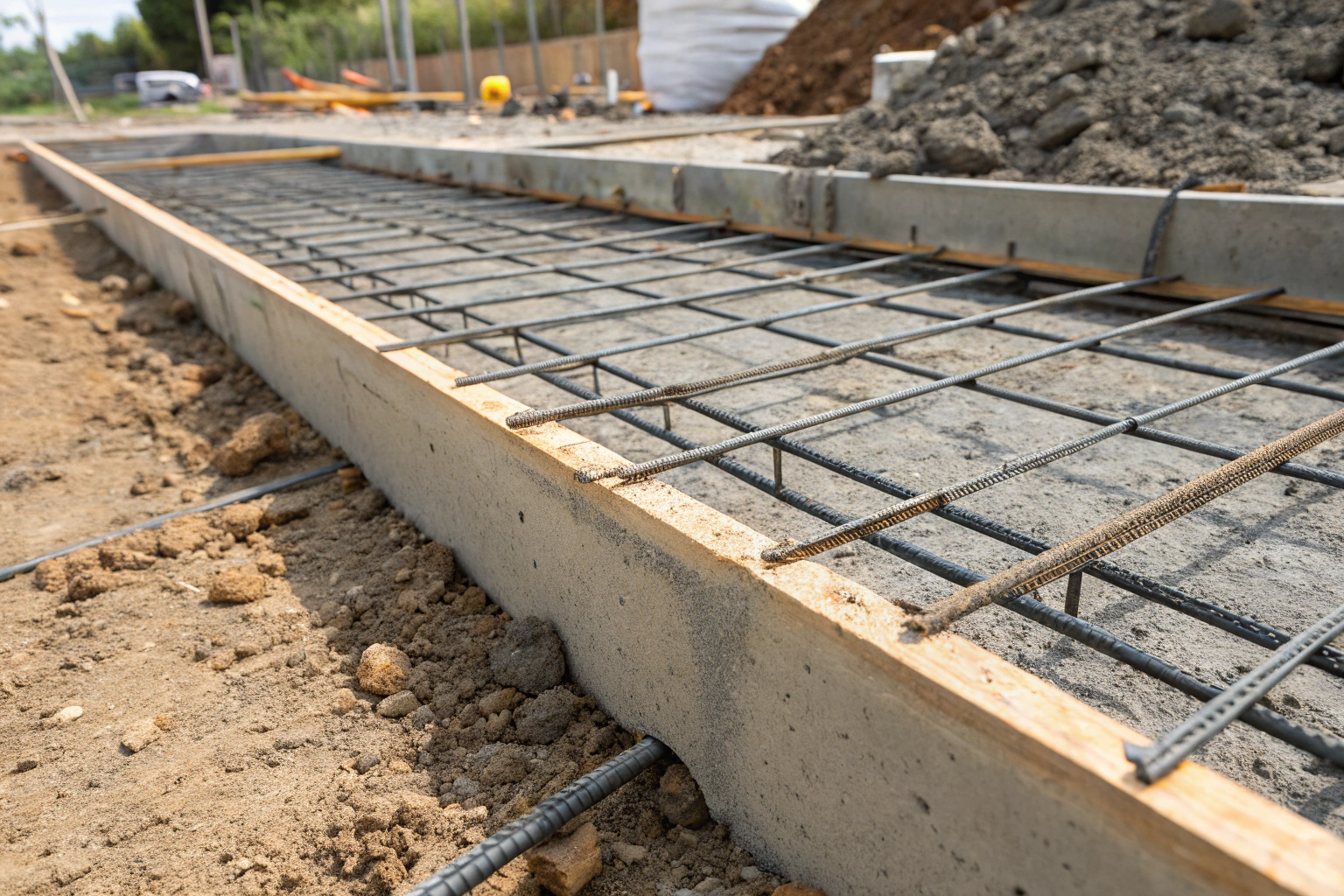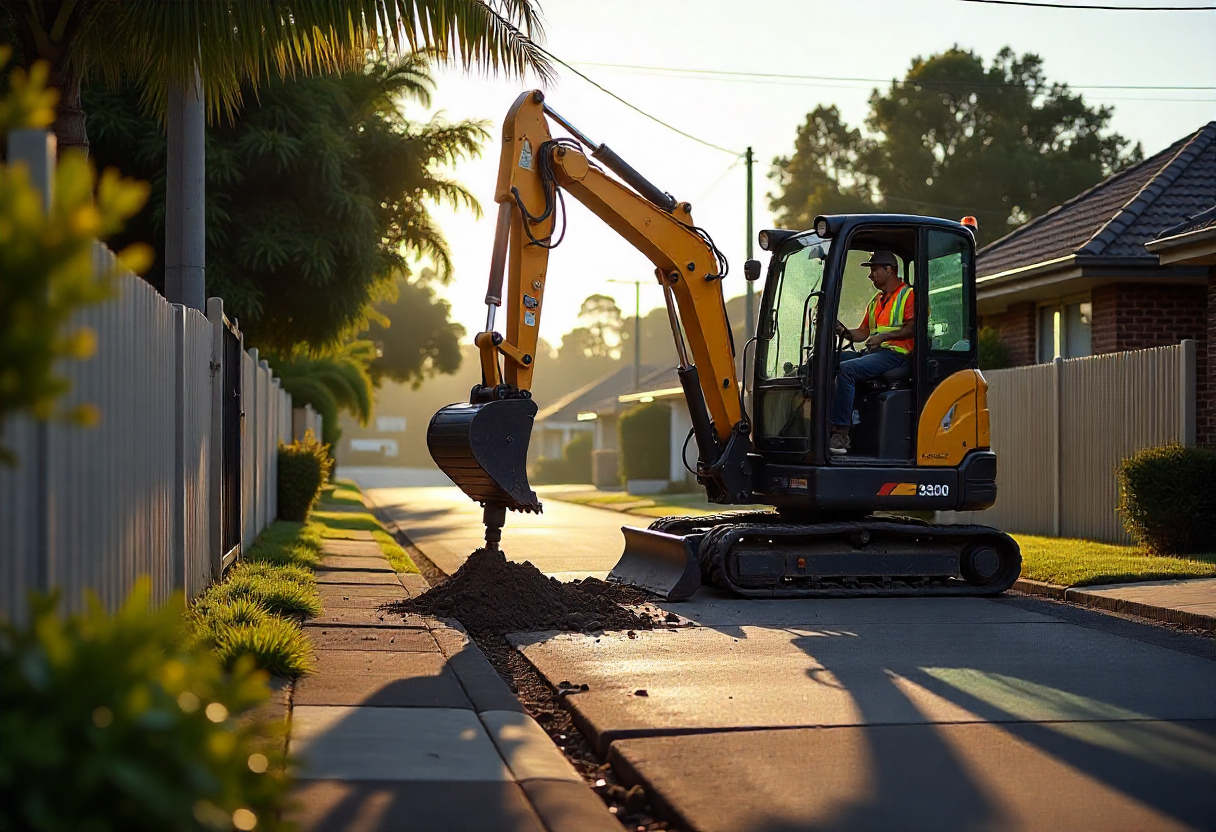
Understanding Logan’s Challenging Soil Conditions
The reality about Logan strip footings is this – our Class H and M soils demand deeper excavation, precise reinforcement, and concrete mixes designed specifically for reactive ground conditions. We’re not just following a standard process; we’re solving the unique puzzle of each Logan block. When you choose us for your strip footings, you’re getting contractors who understand that your foundation needs to handle everything from summer scorchers that crack clay like a dry riverbed to torrential downpours that turn the same soil into an expanding sponge.
Our Strip Footings Quality Promise
Every strip footing we install comes with our absolute commitment – we’ll build it right the first time, using 25MPa concrete minimum, N12 continuous reinforcement, and excavation depths that meet Logan City Council’s toughest requirements. Because your dream home deserves a foundation that won’t let you down, no matter what Queensland’s weather throws at it.

Strip footings are continuous concrete foundations that run along load-bearing walls, distributing the weight of your building evenly across the ground. Think of them as the solid platform your entire structure sits on – get them wrong, and everything above suffers. In Logan’s challenging soil conditions, strip footings aren’t just recommended, they’re absolutely critical for structural integrity.
Proven Experience With Logan’s Soils
With years in the field, we’ve worked across every soil type Logan has to offer—from sandy loams near the Logan River to the highly reactive Class M and H clays in suburbs like Browns Plains and Rochedale. Our experience means we don’t just follow soil reports; we know how these conditions behave in real life. That’s why our strip footings provide a stable foundation that meets engineering specs and avoids costly future issues.
The Preferred Choice for Builders
Logan’s top volume builders rely on us because we deliver accurate, on-time, and budget-friendly results that withstand engineering inspections the first time, every time. We hold a QBCC contractor license with structural endorsement, carry $20 million in liability insurance, and maintain strict WorkSafe certifications. Builders and homeowners alike choose us not because we’re the cheapest, but because we’re the most reliable when it comes to foundations that matter.
Quality and Local Knowledge You Can Rely On
Every strip footing project we take on is backed by a 10-year structural warranty covering movement, reinforcement, and concrete failure. We also work closely with trusted structural engineers for complex projects, ensuring precision and compliance. Our local knowledge of Logan suburbs—like the filled ground in Browns Plains, rocky layers in Springwood, and drainage challenges near Slacks Creek—helps us prevent costly mistakes, delays, and compliance issues.

Site Preparation and Accurate Setting Out
Strip footing success begins with precise preparation. We locate underground services and use surveying equipment to set out footing positions with millimeter accuracy. This prevents costly damage and ensures perfect alignment with your construction plans.
Professional Excavation to Engineering Specifications
Excavation is carried out to exact soil report depths and widths. Trenches remain stable with proper benching on steep sites. Mini-excavators access tight areas, and we hand-dig around services for safety.
Base Preparation and Blinding Concrete
A 100mm compacted sand or crusher dust base provides stability. A 50mm blinding concrete layer creates a clean, level surface, protects against ground moisture, and ensures accurate steel positioning.

Steel Reinforcement Installation and Inspection
Reinforcement is installed per engineering specs, with continuous N12 bars, proper laps, and spacers for 75mm cover. Starter bars are positioned and marked for wall connections.
Concrete Placement and Quality Control
We use fresh 25MPa mix suited to Logan’s soil, poured continuously to avoid cold joints. Vibrating removes air bubbles, while slump tests and cylinder samples verify strength. The surface is screeded level and smoothly finished.
Curing and Protection During Critical Early Days
Concrete is kept moist for seven days, shielded from sun, wind, or cold. Insulation blankets maintain curing temperatures, ensuring gradual strength gain and long-lasting durability.
Solving Logan’s Most Common Strip Footings Problems
Dealing with Expansive Clay Movement
Logan’s reactive clays expand and contract with moisture changes, creating massive pressure on shallow foundations. Our solution involves deep excavation below the moisture variation zone, proper reinforcement to handle ground movement, and concrete mixes with additives that improve flexibility. We also install drainage systems that control moisture around your footings.
Managing Variable Soil Conditions Across Single Sites
Many Logan blocks have different soil types from front to back – stable ground near the street changing to reactive clay toward the rear. We adjust footing depth and width as we encounter changing conditions, maintaining structural integrity throughout. Our soil assessment identifies these variations before excavation begins, preventing surprises during construction.
Precision Installation on Narrow Urban Blocks
Logan’s infill development often means tight access for excavation equipment. Our mini-excavators and specialized equipment handle narrow side access, steep driveways, and confined work areas. We coordinate carefully with neighboring properties and protect existing structures during excavation and concrete placement.
Emergency Strip Footings Repair and Remediation
When existing strip footings fail due to poor original construction or extreme soil movement, we provide emergency repair services. This might involve underpinning with micro-piles, partial replacement of failed sections, or complete reconstruction where necessary. We work quickly to stabilize structures and prevent further damage.
Contact Logan’s Strip Footings Experts Today
We install strip footings throughout Logan City and surrounding areas including Browns Plains, Kingston, Marsden, Loganholme, Springwood, Shailer Park, Daisy Hill, Rochedale South, and all the growing estates like Yarrabilba, Flagstone, and Park Ridge West. Our local knowledge extends to industrial areas like Berrinba, Stapylton, and Yatala where we handle commercial strip footings projects.
Ready to build foundations that last? Contact us today for your free site assessment and detailed quote. We’ll review your soil report, discuss your specific requirements, and provide a comprehensive proposal covering all aspects of your strip footings installation. Our quotes include engineering compliance, council inspection coordination, and our industry-leading warranty coverage.
FAQs About Concrete Contractor in Logan
How Deep Do Strip Footings Need to Be in Logan?
Minimum depth depends on your soil classification. Class H soils require 600mm minimum, while Class M reactive clays need 750mm or deeper. Steep sites and poor bearing capacity soils often require depths up to 900mm. We determine exact depth requirements based on your specific soil report and engineering specifications.
What's the Difference Between Strip Footings and Slab-on-Ground?
Strip footings are continuous concrete foundations that support load-bearing walls, while slab-on-ground is a flat concrete floor poured over the entire building area. Most Logan homes use both – strip footings around the perimeter and under internal walls, with slab-on-ground for the floor. This combination provides the structural support and floor system your home needs.
How Much Do Strip Footings Cost in Logan?
Strip footing costs vary based on soil conditions, access, depth requirements, and reinforcement needs. Expect $150-250 per linear meter for standard residential strip footings, with deeper or wider footings costing more. Complex sites with rock excavation or limited access increase costs. We provide detailed quotes based on your specific site and engineering requirements.
How Long Do Strip Footings Take to Install?
A typical residential strip footing installation takes 3-5 days from excavation to finished concrete. This includes one day for excavation and preparation, one day for reinforcement placement, one day for concrete pour, and 2-3 days for initial curing. Weather conditions and site complexity can extend this timeline. We provide realistic schedules and keep you informed of any delays.
What are the disadvantages of strip footings?
Look, I’ll be straight with you – strip footings aren’t perfect for every situation in Logan. The main downside is cost when you’re dealing with our reactive clay soils. You might pay 20-30% more than basic pad footings because we need deeper excavation and more reinforcement. Strip footings also take longer to install, which can delay your build timeline during Logan’s busy construction season.
Another issue I see regularly is when builders try to use strip footings on really steep Logan blocks – sometimes a stepped foundation system or even piers make more sense. And if you’re building in flood-prone areas near the Logan River, strip footings might need expensive modifications to meet council flood requirements.

